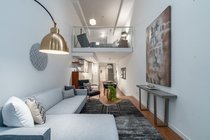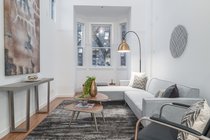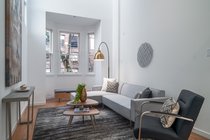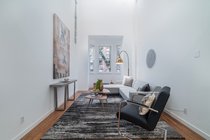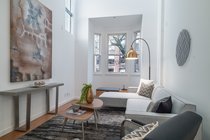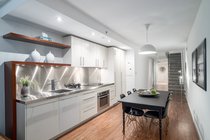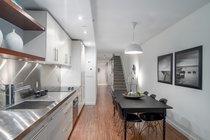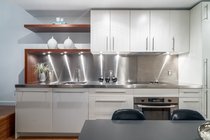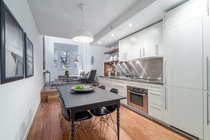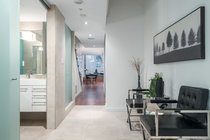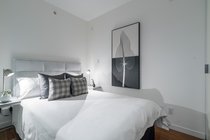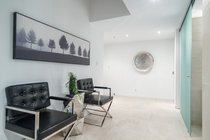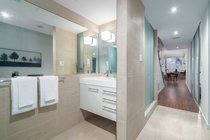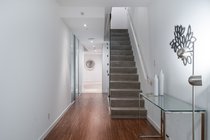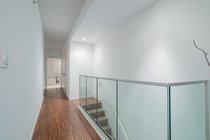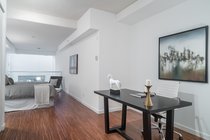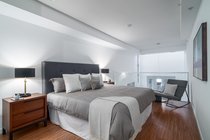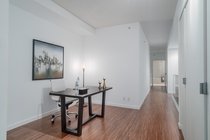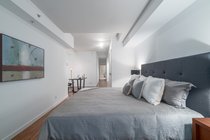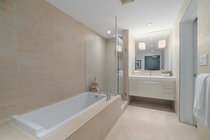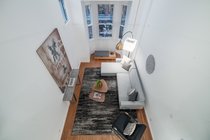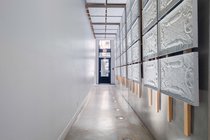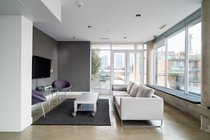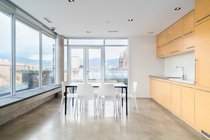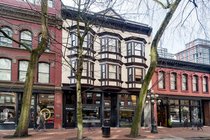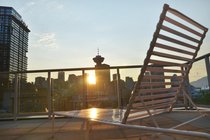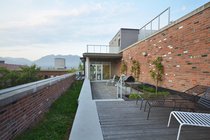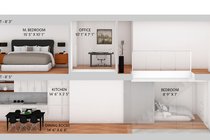Mortgage Calculator
Sold
| Bedrooms: | 2 |
| Bathrooms: | 2 |
| Listing Type: | Loft |
| Sq.ft. | 1,607 |
| Built: | 2018 |
| Mgt Fees: | $750 |
| Sold | |
| Listed By: | RE/MAX Crest Westside (VanW7) |
| MLS: | R2122981 |
Open House Cancelled. Welcome to one of Vancouver’s ultimate two level loft, an architectural gem. Loft 310 is special: ultra-modern interior while retaining one of the few original bay-windows in the living room. This rare 1607 sq.ft. two level plan has a unique dramatic skylit 16'3" living room, 2 bedrooms, 2 office spaces, gallery loft area, 2 full bathrooms, and modernist design elements throughout. Main floor: features a large entrance way, sleek bathroom, plenty of storage/closet spaces, a 2nd bedroom with Raumplus glass sliding walls, integrated European style kitchen, Bosch & Liebherr appliances, walnut edge-cut flooring, and a raised living room with reclaimed heritage windows, and one-of-a-kind skylights which pour light in. Up the concrete glass-frame stairs is a gallery loft space, office area, plenty of closets, master spa-like bathroom and a generous sized master bedroom. Underground parking and geothermal air-conditioning. Building includes common top floor lounge, and 2 rooftop patios. A beautiful architectural home for the design savvy buyer.
BUILDING INFORMATION
A historic conversion building named “Terminus”. The original building was once used as hotel built over 100 years ago, and was re-developed to modernist style loft flats in 2009. The facade along with the most of the North facing windows were restored, while a new high quality architectural structure was constructed behind the front side and two floors were added above. This one-of-a-kind two level unit was built behind the restored 1910 facade which retains the heritage bay-windows. Today there are 46 unique suites at “Terminus” and it has become amongst the most sought after boutique developments in Gastown. Developed by Salient Developments a company specializing in heritage conversions. Modern design and attention to detail is the theme throughout the whole development.
Taxes (2016): $3,412.00


