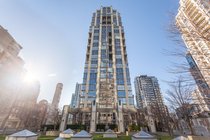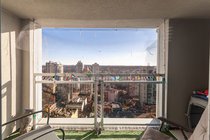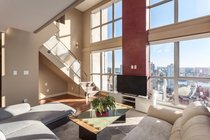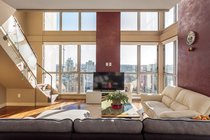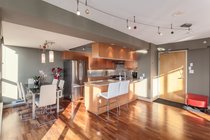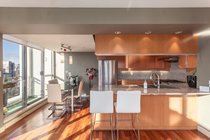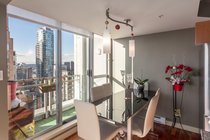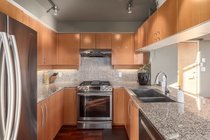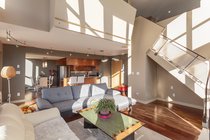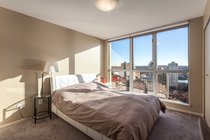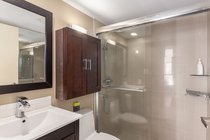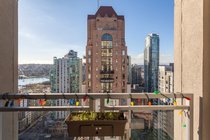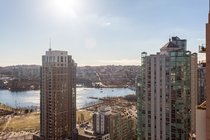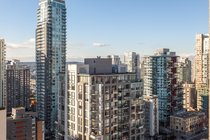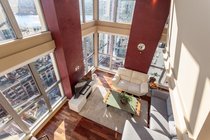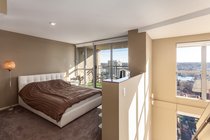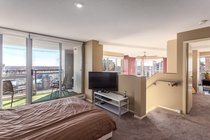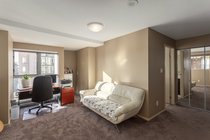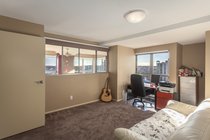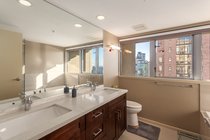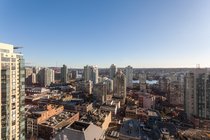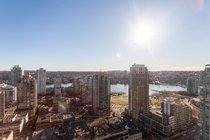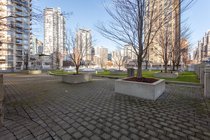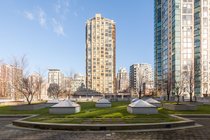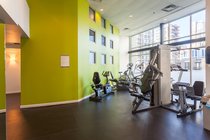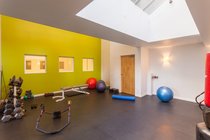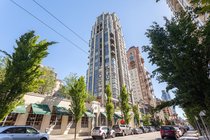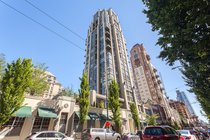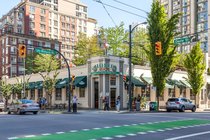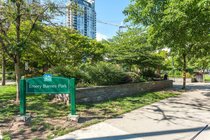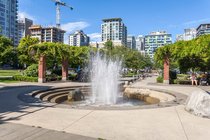Mortgage Calculator
Sold
| Bedrooms: | 3 |
| Bathrooms: | 2 |
| Listing Type: | Loft |
| Sq.ft. | 1,574 |
| Built: | 2006 |
| Mgt Fees: | $757 |
| Sold | |
| Listed By: | RE/MAX Crest Realty |
| MLS: | R2249261 |
Welcome to "The Metropolis", one of the most iconic loft high-rise buildings in Vancouver. Upgraded 2 level corner unit, with 3 bedrooms and 2 bathrms that comes with 2 prime parking stalls. This loft style home has an open concept living room, beautiful wood floors, double height floor to ceiling windows showcasing the gorgeous, unobstructed Water, Mountain and City views of False Creek and the Downtown skyline.The large kitchen features granite counters, s/s appliances and high quality cabinets.Master bedroom overlooks the living space with a large sized walk-in-closet. Newly renovated master bathroom comes with Quartz counters and separated shower stall and full sized tub. Amenities includes roof top garden, large gym and hot tub. Steps from sea wall, 2 dog-friendly parks, Yaletown shopping and dining district.
Taxes (2017): $3,587.00

