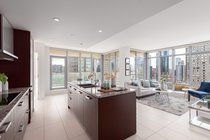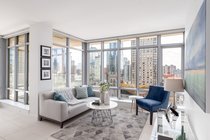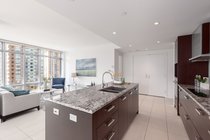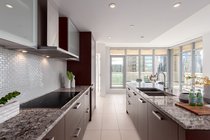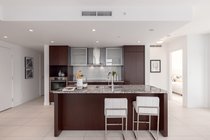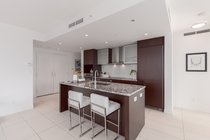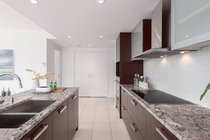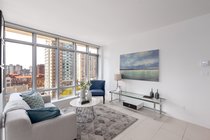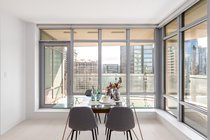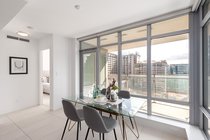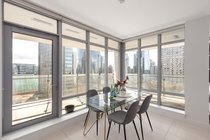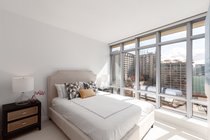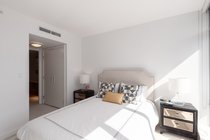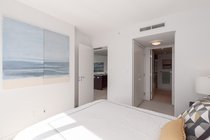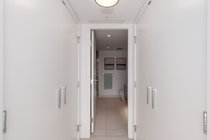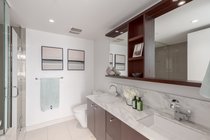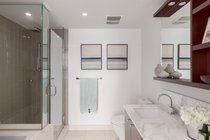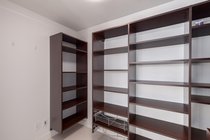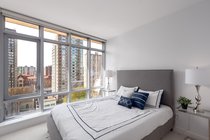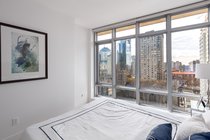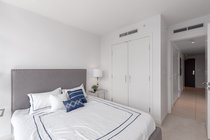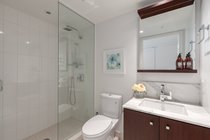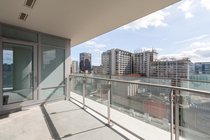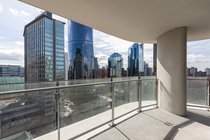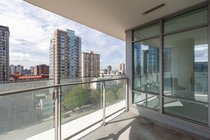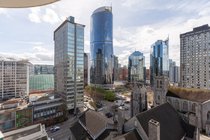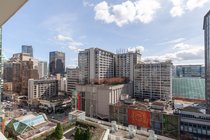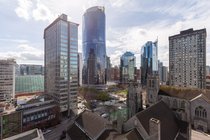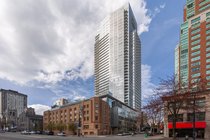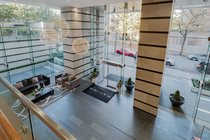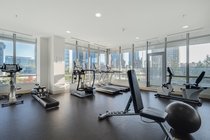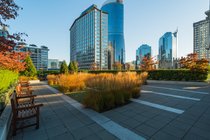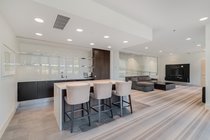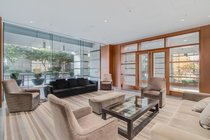Mortgage Calculator
Sold
| Bedrooms: | 2 |
| Bathrooms: | 2 |
| Listing Type: | Apartment Unit |
| Sqft | 1,057 |
| Built: | 2011 |
| Mgt Fees: | $408 |
| Sold | |
| Listed By: | RE/MAX Crest Realty |
| MLS: | R2356934 |
Welcome to “Patina,” a first-class high quality residence developed by Concert Properties. Beautiful residential building featuring contemporary architectural styled condos. Spacious and sought after South East 1057 sq.ft. plan with two fully separated bedrooms, and a large 136 sq.ft. balcony. A corner suite with plenty of windows and light. Fully air-conditioned throughout. Luxury finishings including: porcelain tile flooring, European style kitchen with integrated German appliances from Miele and natural stone counters. The two spacious bathrooms have Italian glass tiles, heated floors, marble surfaces, and floating wood cabinets. The well-built building features a fully equipped fitness centre, party room, outdoor patio area, full-time concierge visitor parking, and allows for pets & rentals. Located in the heart of the Downtown near Shops, Restaurants and the Westend.
Taxes (2018): $2,737.29
Amenities
Features
| MLS® # | R2356934 |
|---|---|
| Property Type | Residential Attached |
| Dwelling Type | Apartment Unit |
| Home Style | Other |
| Year Built | 2011 |
| Fin. Floor Area | 1057 sqft |
| Finished Levels | 1 |
| Bedrooms | 2 |
| Bathrooms | 2 |
| Taxes | $ 2737 / 2018 |
| Outdoor Area | Balcony(s) |
| Water Supply | City/Municipal |
| Maint. Fees | $408 |
| Heating | Geothermal, Heat Pump, Radiant |
|---|---|
| Construction | Concrete |
| Foundation | Concrete Perimeter |
| Basement | None |
| Roof | Other |
| Floor Finish | Tile |
| Fireplace | 0 , |
| Parking | Garage Underbuilding |
| Parking Total/Covered | 1 / 1 |
| Parking Access | Side |
| Exterior Finish | Concrete,Glass |
| Title to Land | Freehold Strata |
Rooms
| Floor | Type | Dimensions |
|---|---|---|
| Main | Living Room | 11'3 x 13'9 |
| Main | Kitchen | 12'3 x 8'3 |
| Main | Dining Room | 6'11 x 5'8 |
| Main | Master Bedroom | 11' x 11'4 |
| Main | Bedroom | 9'6 x 10'2 |
| Main | Den | 7'11 x 4'11 |
| Main | Foyer | 7'3 x 3'10 |
Bathrooms
| Floor | Ensuite | Pieces |
|---|---|---|
| Main | Y | 5 |
| Main | N | 3 |

