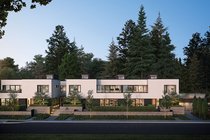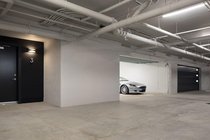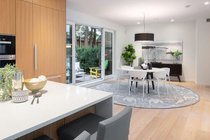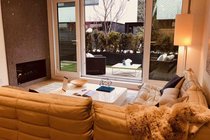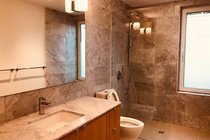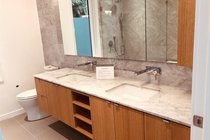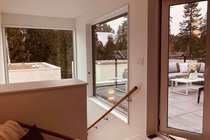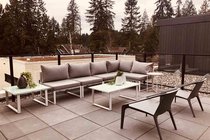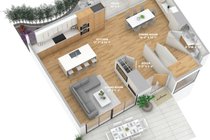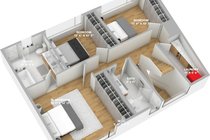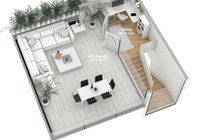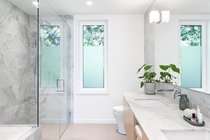Mortgage Calculator
Sold
| Bedrooms: | 3 |
| Bathrooms: | 4 |
| Listing Type: | Townhouse |
| Sq.ft. | 2,258 |
| Built: | 2025 |
| Mgt Fees: | $725 |
| Sold | |
| Listed By: | Harbourview Commercial Realty |
Description
Ultimate contemporary townhome in Edgemont, designed by Mcfarlane Biggar Architects: 1 of 7 Modern Townhomes. Stylish and functional, inspired by neighbouring mid-century Hollingsworth designed homes. Beautiful space and up-scale sophisticated finishing. Nearly 1000 sf of living space on each floor, plus a fully finished lower level with a full 3-piece bath, storage room and private large 2-car side-by-side garage. Open main level living with 10' kitchen island, generous patios, powder room. Upstairs you'll find 3 bedrooms, 2 baths and a separate laundry room. Master bedroom fits a King size bed, while the other 2 bedrooms take Queens. Want to do a bit of work from home? You'll love the office space tucked away that opens onto a sky lounge roof 363 sq.ft. of private rooftop patio surrounded by trees for peace and privacy.





