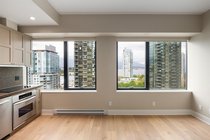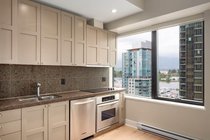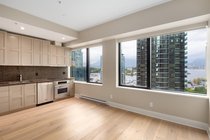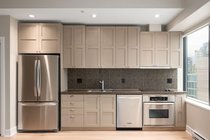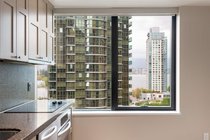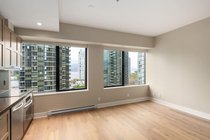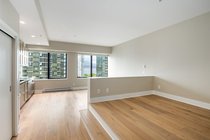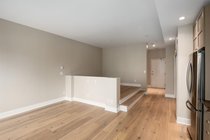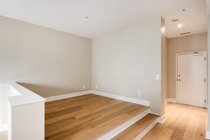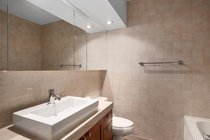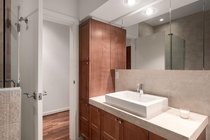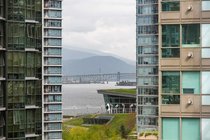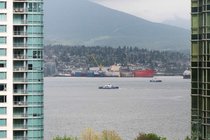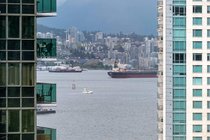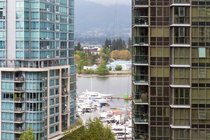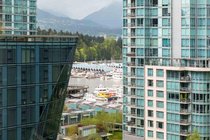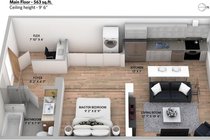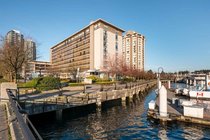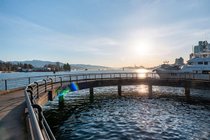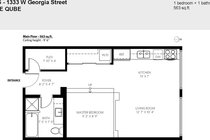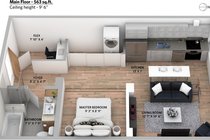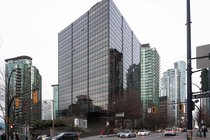Mortgage Calculator
Sold
| Bedroom: | 1 |
| Bathroom: | 1 |
| Listing Type: | Apartment Unit |
| Sqft | 563 |
| Built: | 2006 |
| Mgt Fees: | $314 |
| Sold | |
| Listed By: | RE/MAX Crest Realty |
| MLS: | R2366276 |
Modern architectural 563 sq.ft. 1 bedroom suite includes extra high 9’6”ceilings, clean-line design, a functional open concept layout, and beautiful Views: Coal Harbour, Mountains, Ocean and marina views from this desirable Northern facing unit. Tastefully renovated condo with wide-plank Oak wood flooring, automatic power blinds, new baseboards, light switches, fridge and detailing throughout. Large high-end chef's kitchen includes: stainless steel full size appliances, wood cabinetry, and stone counters. Large bathroom featuring more stone surfaces, full walk-in frameless glass shower and a soaker spa-style tub. Finely detailed unit with new paint, perfect home for a Downtown design enthusiast, or an investment condo as building allows rentals and pets. 1 underground parking stall. Unique modernist building originally designed to be "Earthquake proof" with its suspended exterior. Short stroll to Robson Street or Stanley Park.
Taxes (2018): $1,424.19
Amenities
Features
| MLS® # | R2366276 |
|---|---|
| Property Type | Residential Attached |
| Dwelling Type | Apartment Unit |
| Home Style | Loft/Warehouse Conv. |
| Year Built | 2006 |
| Fin. Floor Area | 563 sqft |
| Finished Levels | 1 |
| Bedrooms | 1 |
| Bathrooms | 1 |
| Taxes | $ 1424 / 2018 |
| Outdoor Area | None |
| Water Supply | City/Municipal |
| Maint. Fees | $314 |
| Heating | Baseboard, Electric |
|---|---|
| Construction | Concrete |
| Foundation | Concrete Perimeter |
| Basement | None |
| Roof | Other |
| Floor Finish | Hardwood |
| Fireplace | 0 , |
| Parking | Garage; Underground |
| Parking Total/Covered | 1 / 1 |
| Parking Access | Side |
| Exterior Finish | Concrete,Glass,Metal |
| Title to Land | Freehold Strata |
Rooms
| Floor | Type | Dimensions |
|---|---|---|
| Main | Living Room | 12'7 x 10'4 |
| Main | Kitchen | 13' x 7' |
| Main | Master Bedroom | 9'3 x 8'9 |
| Main | Den | 7'10 x 4' |
| Main | Foyer | 8'2 x 4'7 |
Bathrooms
| Floor | Ensuite | Pieces |
|---|---|---|
| Main | N | 4 |


