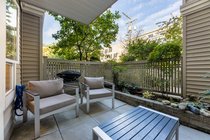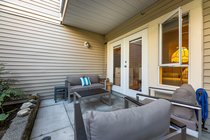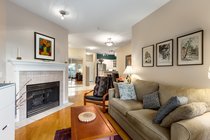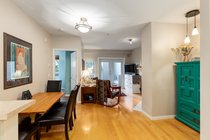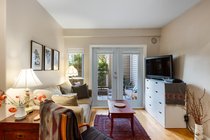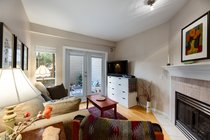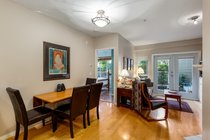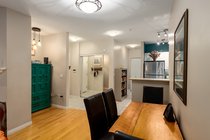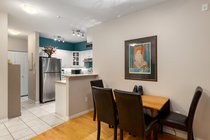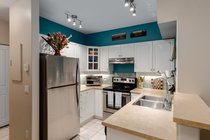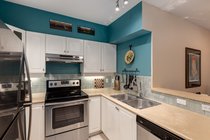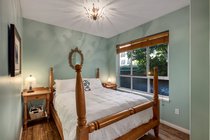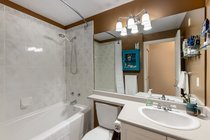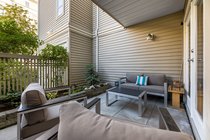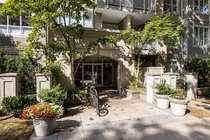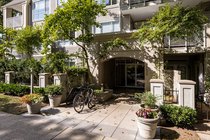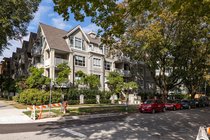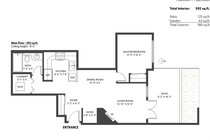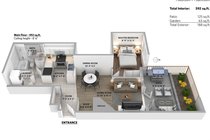Mortgage Calculator
Sold
| Bedroom: | 1 |
| Bathroom: | 1 |
| Listing Type: | Apartment Unit |
| Sqft | 592 |
| Built: | 1997 |
| Mgt Fees: | $289 |
| Sold | |
| Listed By: | RE/MAX Crest Realty |
| MLS: | R2411412 |
Fantastic location near Arbutus Greenway in Kitsilano at “Davenport Lane” located on a tree-lined street near parks, Kits shopping, and some of Vancouver’s best private & public schools. Practically laid out 1 bedroom, 1 bathroom condo on the main floor, with a quiet and private outlook onto a charming 125 sq.ft. patio and garden space, located on the quiet side of the building. This well maintained home features: wood floors throughout, 8’6” high ceilings, gas fireplace, in-suite laundry, well equipped kitchen with stainless steel appliances and shaker cabinet doors. There is one underground parking stall and a storage locker. Well kept building with a recently replaced roof. Rentals are restricted to 4 units, and pets are permitted.
Taxes (2019): $1,329.23
Amenities
Features
| MLS® # | R2411412 |
|---|---|
| Property Type | Residential Attached |
| Dwelling Type | Apartment Unit |
| Home Style | Other |
| Year Built | 1997 |
| Fin. Floor Area | 592 sqft |
| Finished Levels | 1 |
| Bedrooms | 1 |
| Bathrooms | 1 |
| Taxes | $ 1329 / 2019 |
| Outdoor Area | Patio(s) |
| Water Supply | City/Municipal |
| Maint. Fees | $289 |
| Heating | Radiant |
|---|---|
| Construction | Frame - Wood |
| Foundation | Concrete Perimeter |
| Basement | None |
| Roof | Other |
| Floor Finish | Laminate |
| Fireplace | 1 , Gas - Natural |
| Parking | Garage; Underground |
| Parking Total/Covered | 1 / 1 |
| Parking Access | Lane |
| Exterior Finish | Glass,Other |
| Title to Land | Freehold Strata |
Rooms
| Floor | Type | Dimensions |
|---|---|---|
| Main | Living Room | 12'10 x 10'4 |
| Main | Dining Room | 10'4 x 5' |
| Main | Kitchen | 8'6 x 7'8 |
| Main | Master Bedroom | 8'11 x 12'5 |
| Main | Laundry | 4'7 x 5' |
| Main | Nook | 3'8 x 3'11 |
| Main | Patio | 8'2 x 14'2 |
Bathrooms
| Floor | Ensuite | Pieces |
|---|---|---|
| Main | N | 3 |


