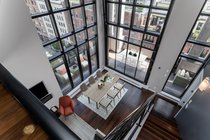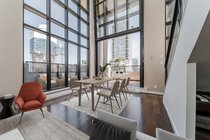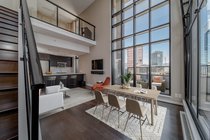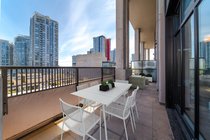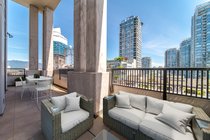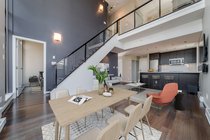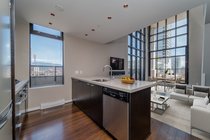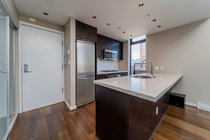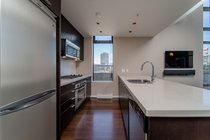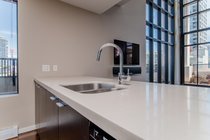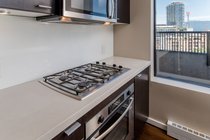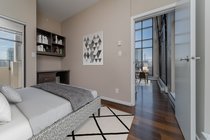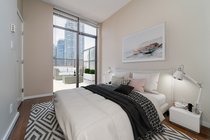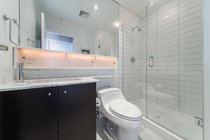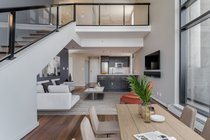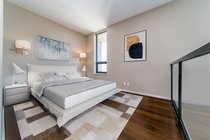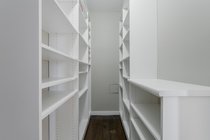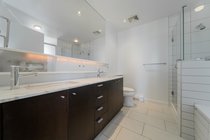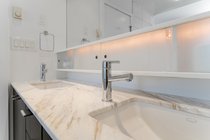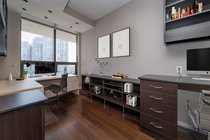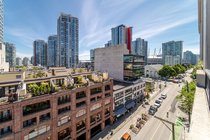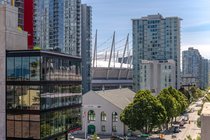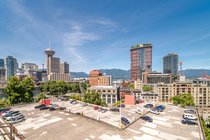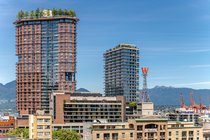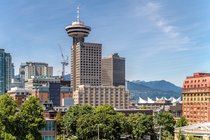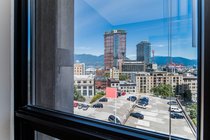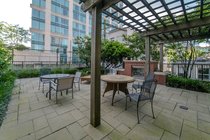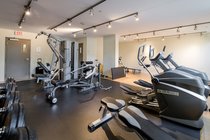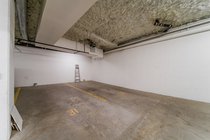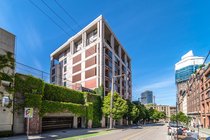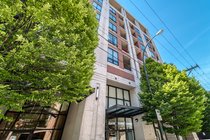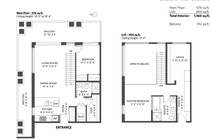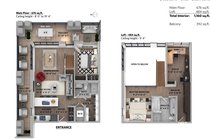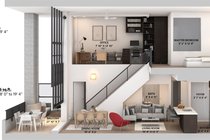Mortgage Calculator
Sold
| Bedrooms: | 2 |
| Bathrooms: | 2 |
| Listing Type: | Apartment Unit |
| Sqft | 1,160 |
| Built: | 2007 |
| Mgt Fees: | $693 |
| Sold | |
| Listed By: | RE/MAX Crest Realty |
| MLS: | R2468025 |
NEW PRICE. Beautiful Penthouse Loft at at 531 Beatty Street, a boutique 38-unit concrete & brick building developed in 2007 by Townline and designed by Raffi Architects, located on the coveted 500-block of Beatty Street, home to Vancouver’s finest character old-world buildings. Unique architectural 1,160 sq.ft. corner top floor unit with 19’4” ceilings in the living area, full height windows, wrap around terrace, 2 beds, 2 baths, storage area, and an upstairs office. Showcase style unit with a corner of 19’ glass and a garage style sliding living room wall connecting the 392 sq.ft. private outdoor space to the main living area. Spectacular city and mountain views from each room. Inside is a functional kitchen with quartz counters, Bosch stainless steel appliances, gas cooktop, and wood flooring throughout. The master bedroom loft area features a walk-in-closet and an airy feel. A true rare offering: a 2-level Penthouse loft allowing for style and utility with 2 full beds, 2 baths, office, storage/flex room, and 2 parking.
A well kept building with a nice common patio area and fully equipped large gym. Underground are 2 secure generous sized side-by-side parking stalls. Located in Crosstown, the divide between Gastown and Yaletown, allowing for a quick stroll to great restaurants, cafe’s, shops and easy skytrain access.
Media Appearance: UrbanYVR
Taxes (2019): $2,912.04
Amenities
Features
| MLS® # | R2468025 |
|---|---|
| Property Type | Residential Attached |
| Dwelling Type | Apartment Unit |
| Home Style | Loft/Warehouse Conv.,Penthouse |
| Year Built | 2007 |
| Fin. Floor Area | 1160 sqft |
| Finished Levels | 2 |
| Bedrooms | 2 |
| Bathrooms | 2 |
| Taxes | $ 2912 / 2019 |
| Outdoor Area | Balcny(s) Patio(s) Dck(s),Patio(s) |
| Water Supply | City/Municipal |
| Maint. Fees | $693 |
| Heating | Baseboard, Electric |
|---|---|
| Construction | Brick,Concrete |
| Foundation | |
| Basement | None |
| Roof | Other |
| Floor Finish | Hardwood |
| Fireplace | 0 , |
| Parking | Garage; Underground |
| Parking Total/Covered | 2 / 2 |
| Parking Access | Rear |
| Exterior Finish | Brick,Concrete,Glass |
| Title to Land | Freehold Strata |
Rooms
| Floor | Type | Dimensions |
|---|---|---|
| Main | Living Room | 10'8 x 12'3 |
| Main | Dining Room | 10'6 x 6' |
| Main | Kitchen | 8'4 x 8'4 |
| Main | Bedroom | 8'2 x 12'4 |
| Main | Flex Room | 4'5 x 9'5 |
| Main | Foyer | 3'1 x 5'4 |
| Main | Patio | 27' x 7' |
| Main | Patio | 4'9 x 37'11 |
| Above | Master Bedroom | 9'2 x 12'8 |
| Above | Office | 7'10 x 13'10 |
| Above | Walk-In Closet | 4'5 x 12'4 |
Bathrooms
| Floor | Ensuite | Pieces |
|---|---|---|
| Above | Y | 5 |
| Main | N | 3 |


