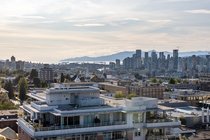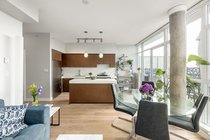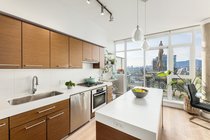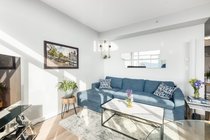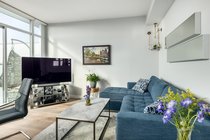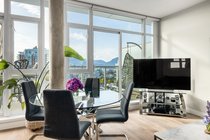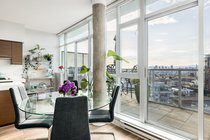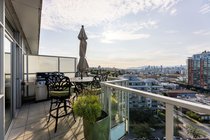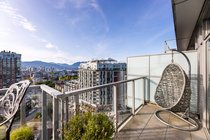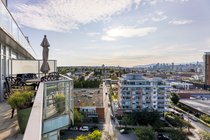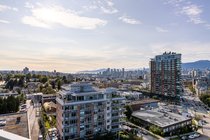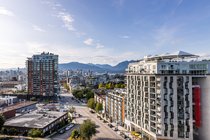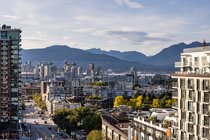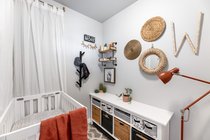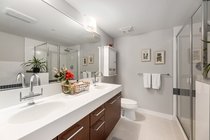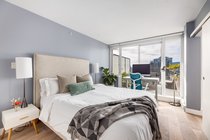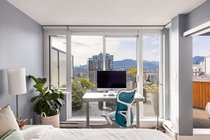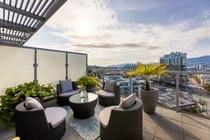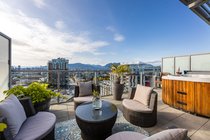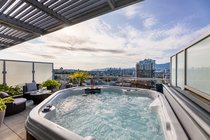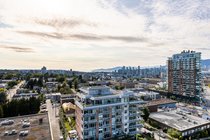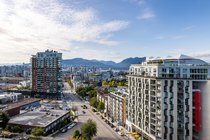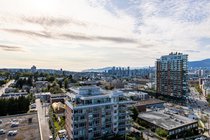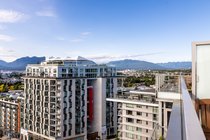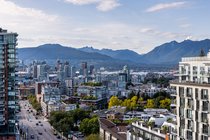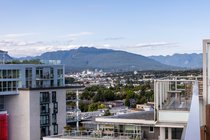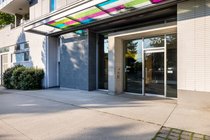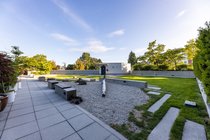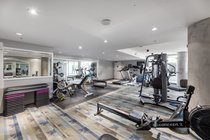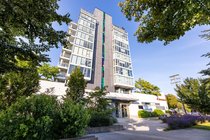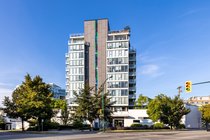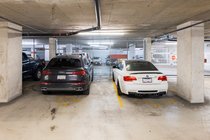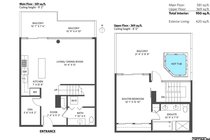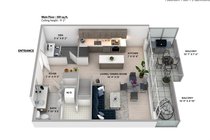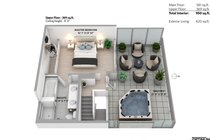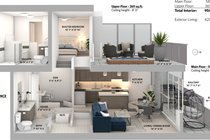Mortgage Calculator
Sold
| Bedroom: | 1 |
| Bathrooms: | 2 |
| Listing Type: | Apartment Unit |
| Sqft | 950 |
| Built: | 2008 |
| Mgt Fees: | $413 |
| Sold | |
| Listed By: | RE/MAX Crest Realty |
| MLS: | R2477700 |
Spectacular, high-elevation Penthouse offering panoramic views over downtown Vancouver, English Bay, and the mountains. Modern, customized 2-level home with high 9'5" foot ceilings and a spacious layout with master bedroom and ensuite on the upper floor, and main floor with spacious kitchen and living area, den (could be a 2nd bedroom), washroom, and ample storage. Contemporary finishing throughout, including wide plank oak wood flooring, stylish lighting, wood cabinets, and thick corian countertops. Equipped with premium appliances including built-in Miele gas range and oven, Fisher & Paykel fridge, and brand new Bosch washer and dryer. Two large patio spaces off of each floor, both with incredible views, totalling 420 sq.ft. Enjoy a glass of wine and the beautiful view from your own private hot tub on the upper-level patio. Located near Main Street’s best shopping, brewery, and restaurant district, offering quintessential urban living. Two large, side-by-side parking stalls across from the elevator. High quality concrete highrise with a fully equipped gym and a large common outdoor space. Strata allows for 2 pets and rentals.
Taxes (2020): $2,849.13
Amenities
Features
| MLS® # | R2477700 |
|---|---|
| Property Type | Residential Attached |
| Dwelling Type | Apartment Unit |
| Home Style | Penthouse |
| Year Built | 2008 |
| Fin. Floor Area | 950 sqft |
| Finished Levels | 2 |
| Bedrooms | 1 |
| Bathrooms | 2 |
| Taxes | $ 2849 / 2020 |
| Outdoor Area | Balcny(s) Patio(s) Dck(s),Patio(s),Rooftop Deck |
| Water Supply | City/Municipal |
| Maint. Fees | $413 |
| Heating | Baseboard, Electric |
|---|---|
| Construction | Concrete |
| Foundation | |
| Basement | None |
| Roof | Other |
| Floor Finish | Hardwood |
| Fireplace | 0 , |
| Parking | Garage; Underground |
| Parking Total/Covered | 2 / 2 |
| Parking Access | Front |
| Exterior Finish | Concrete,Glass |
| Title to Land | Freehold Strata |
Rooms
| Floor | Type | Dimensions |
|---|---|---|
| Main | Living Room | 14'4 x 13' |
| Main | Kitchen | 7' x 15'8 |
| Main | Den | 5'6 x 8'2 |
| Main | Foyer | 7'4 x 11'3 |
| Above | Master Bedroom | 10'1 x 13'10 |
| Above | Patio | 21'4 x 13'8 |
Bathrooms
| Floor | Ensuite | Pieces |
|---|---|---|
| Above | Y | 5 |
| Main | N | 2 |



