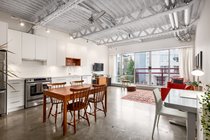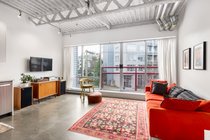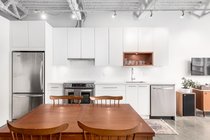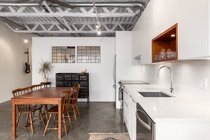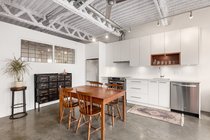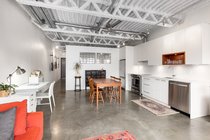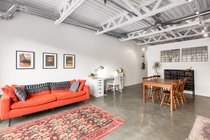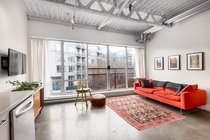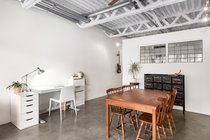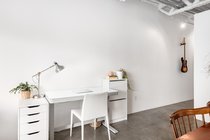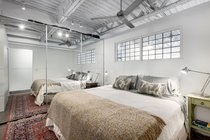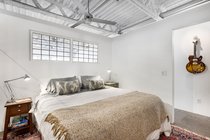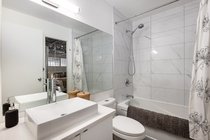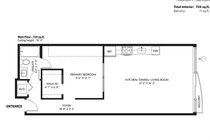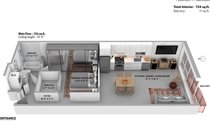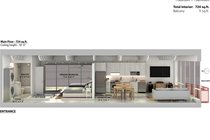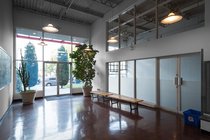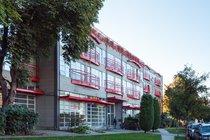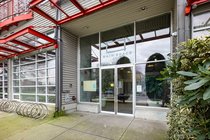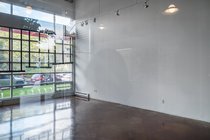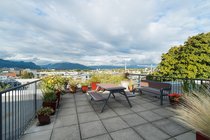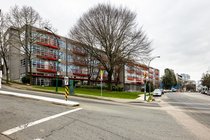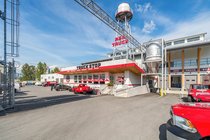Mortgage Calculator
Sold
| Bedroom: | 1 |
| Bathroom: | 1 |
| Listing Type: | Apartment Unit |
| Sqft | 724 |
| Built: | 1995 |
| Mgt Fees: | $310 |
| Sold | |
| Listed By: | RE/MAX Crest Realty |
| MLS: | R2531810 |
Unique industrial inspired loft in Mount Pleasant at the “Mainspace” building. This modern 724 sq.ft. homes features a separate bedroom area, concrete floors, 10’ ceilings, updated lighting, revamped modern washroom, and a stylish kitchen with sleek Euro designed cabinets, with wood accent, under counter lighting, high quality Kitchen Aid full sized stainless steel appliances, and white quartz counters. This home has been carefully redesigned by an architect and offers a functional layout with a wide living area, facing the quiet side of the building which allows for good light. There is a large bedroom, expansive closet system and a walk-in closet/storage area. This well maintained concrete building has metal cladding on the exterior, a common gallery space on the main floor for parties or exhibitions, and a common rooftop patio area with beautiful views. A building designed for a creative audience and located in the heart of Mount Pleasant: walking distance to Olympic Village, Skytrain, Emily Carr, great restaurants, cafe’s, Main St shopping district, and some of Vancouver’s best breweries. Building allows for rentals and pets. 1 parking stall.
Taxes (2020): $1,574.02
Amenities
Features
| MLS® # | R2531810 |
|---|---|
| Property Type | Residential Attached |
| Dwelling Type | Apartment Unit |
| Home Style | Live/Work Studio,Loft/Warehouse Conv. |
| Year Built | 1995 |
| Fin. Floor Area | 724 sqft |
| Finished Levels | 1 |
| Bedrooms | 1 |
| Bathrooms | 1 |
| Taxes | $ 1574 / 2020 |
| Outdoor Area | Balcony(s) |
| Water Supply | City/Municipal |
| Maint. Fees | $310 |
| Heating | Baseboard, Electric |
|---|---|
| Construction | Concrete |
| Foundation | Concrete Perimeter |
| Basement | None |
| Roof | Other |
| Floor Finish | Concrete |
| Fireplace | 0 , |
| Parking | Garage Underbuilding |
| Parking Total/Covered | 1 / 1 |
| Parking Access | Lane |
| Exterior Finish | Concrete,Glass,Metal |
| Title to Land | Freehold Strata |
Rooms
| Floor | Type | Dimensions |
|---|---|---|
| Main | Living Room | 21'5 x 16'3 |
| Main | Master Bedroom | 9'6 x 12'7 |
| Main | Walk-In Closet | 4'7 x 6'8 |
| Main | Foyer | 18'8 x 3'3 |
Bathrooms
| Floor | Ensuite | Pieces |
|---|---|---|
| Main | N | 3 |


