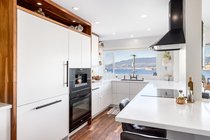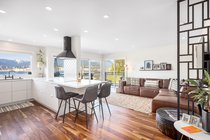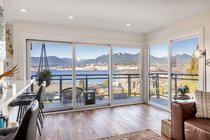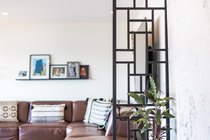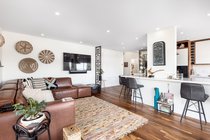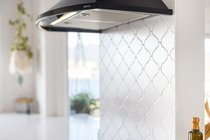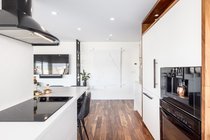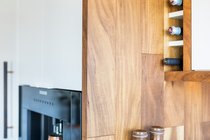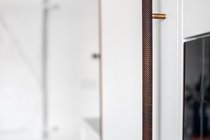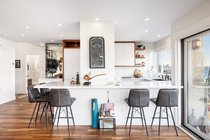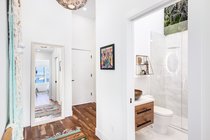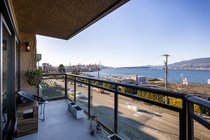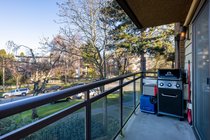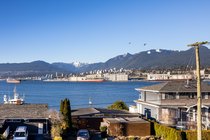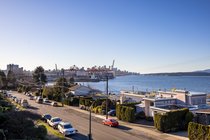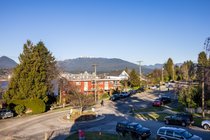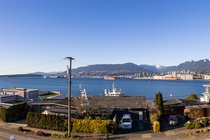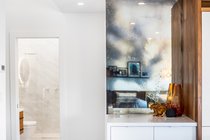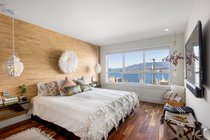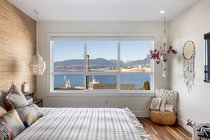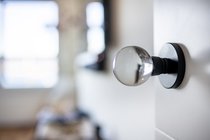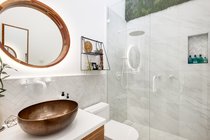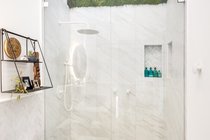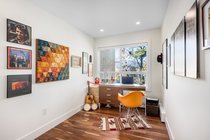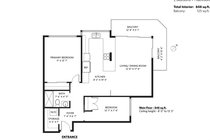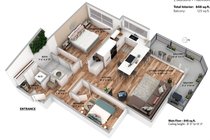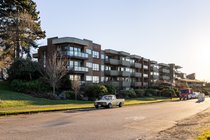Mortgage Calculator
Sold
| Bedrooms: | 2 |
| Bathroom: | 1 |
| Listing Type: | Apartment Unit |
| Sqft | 848 |
| Built: | 1976 |
| Mgt Fees: | $497 |
| Sold | |
| Listed By: | RE/MAX Crest Realty |
| MLS: | R2560817 |
Architecturally redesigned to perfection. Top floor corner unit, fully renovated 2 bedroom + storage, with beautiful panoramic ocean and mountain views. Located on a quiet street in a well maintained building. Modern contemporary condo renovated with finest detailing, including; smooth finish high ceilings up to 13’3” , bright skylights, new windows throughout, sliding doors, custom re-framed extra large bi-folding patio doors walking onto a wrap-around sunny patio. Inside is a designers delight with custom lighting fixtures and pot-lights, Acacia wood flooring, integrated audio/wifi/lighting system, and a marble cladded washroom with a living green feature wall. High-grade custom made fixtures and cabinetry have been used throughout, including a large entertainers kitchen and breakfast bar, with more ocean views, quartz counters, integrated high quality appliances including a Fisher & Paykel fridge, Bosch dishwasher, Wolfe built-in espresso machine, and impressive custom made mill work by Duke custom kitchens. The large living area connecting to the patio has an abundance of natural light and a motorized TV mount. There is a functional storage room with a GE washer & dryer. This home has been finely crafted and made for a design savvy enthusiast. 1 parking stall and 1 storage locker below. Well kept building with numerous updates including: elevator, plumbing, roof, and garage membrane. Monthly strata fee including heat & hot water. Pets allowed and rentals permitted with restrictions.
Renovations were compelted by a reputable contractor: https://www.levelone.ca/
Taxes (2020): $2,423.35
Amenities
Features
| MLS® # | R2560817 |
|---|---|
| Property Type | Residential Attached |
| Dwelling Type | Apartment Unit |
| Home Style | Corner Unit,Penthouse |
| Year Built | 1976 |
| Fin. Floor Area | 848 sqft |
| Finished Levels | 1 |
| Bedrooms | 2 |
| Bathrooms | 1 |
| Taxes | $ 2423 / 2020 |
| Outdoor Area | Balcny(s) Patio(s) Dck(s) |
| Water Supply | City/Municipal |
| Maint. Fees | $497 |
| Heating | Baseboard, Hot Water |
|---|---|
| Construction | Frame - Wood |
| Foundation | |
| Basement | None |
| Roof | Other |
| Floor Finish | Hardwood |
| Fireplace | 0 , |
| Parking | Garage; Underground |
| Parking Total/Covered | 1 / 1 |
| Parking Access | Front |
| Exterior Finish | Glass,Wood |
| Title to Land | Freehold Strata |
Rooms
| Floor | Type | Dimensions |
|---|---|---|
| Main | Living Room | 12'8 x 17'8 |
| Main | Kitchen | 8'3 x 19'5 |
| Main | Master Bedroom | 11' x 13'7 |
| Main | Bedroom | 13'7 x 7'4 |
| Main | Storage | 4'2 x 7' |
| Main | Foyer | 7'4 x 6'7 |
Bathrooms
| Floor | Ensuite | Pieces |
|---|---|---|
| Main | N | 3 |


