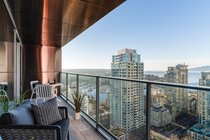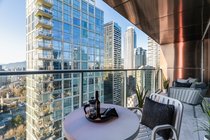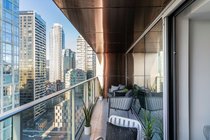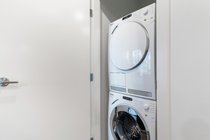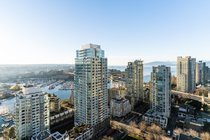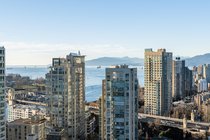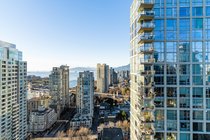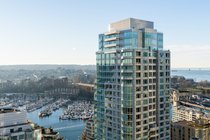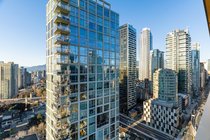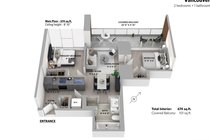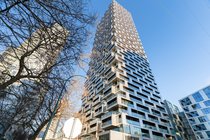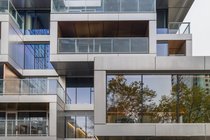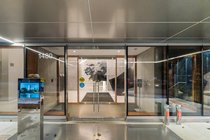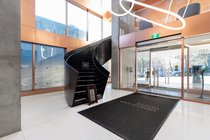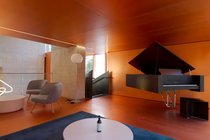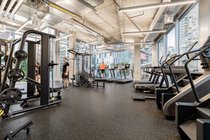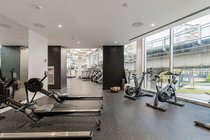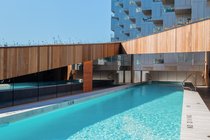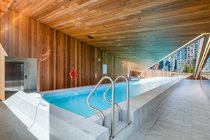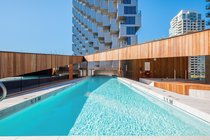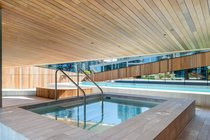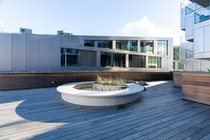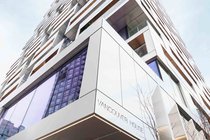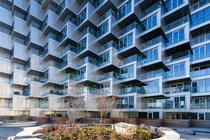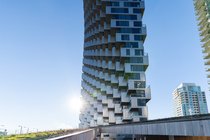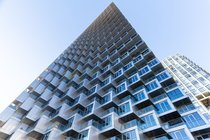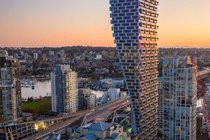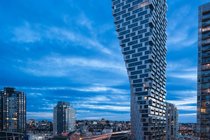Mortgage Calculator
Sold
| Bedrooms: | 2 |
| Bathroom: | 1 |
| Listing Type: | Apartment Unit |
| Sqft | 674 |
| Built: | 2020 |
| Mgt Fees: | $655 |
| Sold | |
| Listed By: | RE/MAX Crest Realty |
| MLS: | R2647386 |
NEW PRICE. Spectacular views from this high floor functional 2-bed, 1 bath modern condo at the architectural sculptural tower “Vancouver House,” designed by renowned Bjakre Ingles Group. Ideal West facing unit offers beautiful ocean and English Bay views from the full width 101 sq.ft. covered patio. The interior design utilizes all spaces with the utmost efficiency. Timeless modern finishing featuring: brushed oak floors, Charcoal finish Euro kitchen, integrated German Miele Appliances, sleek Corian counters, and copper backsplash. The large washroom has a walk-in shower and soaker tub, with Duravit custom designed fixtures and wrapped in natural stone. More features include: over height ceilings, solid wood doors, high-grade triple glazed windows, and LED lighting. One of Vancouver’s most technologically advanced buildings with, LEED Platinum certification, geothermal heating & cooling, 5 ultra high-speed elevators, and extensive amenities: concierge, lounge with Fazioli piano, BMW car share, 10,000 sq.ft. resort style gym & health club, custom floating style mailboxes, outdoor terrance with zen garden & world class 25-metre lap pool & hot tub. Each corner and material used in this development was finely crafted and pleases the eye at every angle. Below is 1 parking stall, 1 large locker, and a separate bike locker. Situated right near the Yaletown seawall, London Drugs, Fresh Street Market and numerous new eateries and bistros. This world-class futuristic development has received numerous design awards recognized for its innovative structure and design concept.
Development Features:
Neo-Futurist architecture
Architecture by Bjarke Ingles Group & Dialog
Triple glazed windows
LEED Platinum certified building
Copper patio feature walls
Geothermal heating & cooling
Air and water filtration
Large storage lockers, bike lockers
25-meter heated outdoor pool & hot tub
10,000 sq.ft. fitness & health club operated by House Concepts
Gallery like Lobby with BIG designed floating look mailboxes
Music Lounge with Fazioli Piano
24-hour concierge & concrete lobby
5 high-speed elevators, 59 stories
Recipient of numerous awards including: World Architecture Awards 2015, CNN’s most anticipated building, Best Tall Building Award CTBUH, and Azure Award 2021 are more...
Suite Features
Miele German Appliances
1 switch and entry for all on or off
Brushed Kentwood Oak Floors
Custom designed Duravit fixtures by BIG (architect)
Sleek Corian Counters
European minimalist modern cabinetry by Blumm
Natural Limestone stone tiles in washrooms
Original Developer Package
Taxes (2021): $2,639.02
Amenities
Features
| MLS® # | R2647386 |
|---|---|
| Property Type | Residential Attached |
| Dwelling Type | Apartment Unit |
| Home Style | Other |
| Year Built | 2020 |
| Fin. Floor Area | 674 sqft |
| Finished Levels | 1 |
| Bedrooms | 2 |
| Bathrooms | 1 |
| Taxes | $ 2639 / 2021 |
| Outdoor Area | Balcony(s) |
| Water Supply | City/Municipal |
| Maint. Fees | $655 |
| Heating | Geothermal |
|---|---|
| Construction | Concrete |
| Foundation | |
| Basement | None |
| Roof | Other |
| Floor Finish | Hardwood |
| Fireplace | 0 , |
| Parking | Garage; Underground |
| Parking Total/Covered | 1 / 1 |
| Parking Access | Lane |
| Exterior Finish | Concrete,Glass,Metal |
| Title to Land | Freehold Strata |
Rooms
| Floor | Type | Dimensions |
|---|---|---|
| Main | Living Room | 9' x 11'5 |
| Main | Dining Room | 9' x 5'3 |
| Main | Kitchen | 10'2 x 5'3 |
| Main | Master Bedroom | 9'5 x 11' |
| Main | Bedroom | 9'11 x 9' |
| Main | Foyer | 4'2 x 3'7 |
| Main | Patio | 20'8 x 4'10 |
Bathrooms
| Floor | Ensuite | Pieces |
|---|---|---|
| Main | N | 3 |


