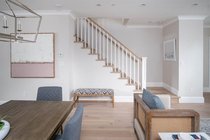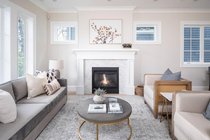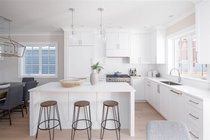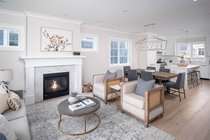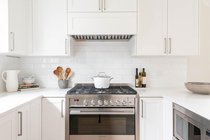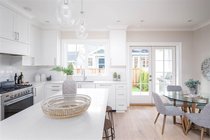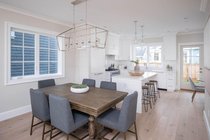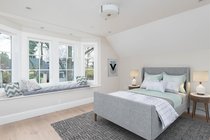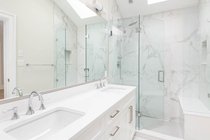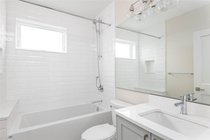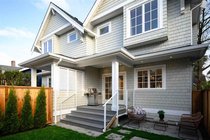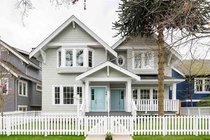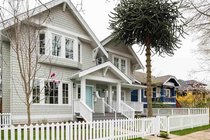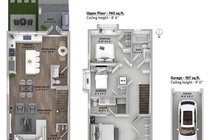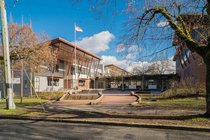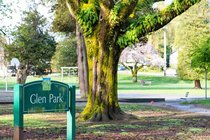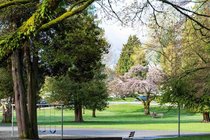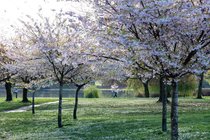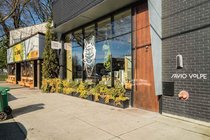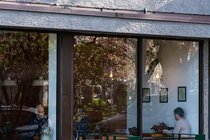Mortgage Calculator
For new mortgages, if the downpayment or equity is less then 20% of the purchase price, the amortization cannot exceed 25 years and the maximum purchase price must be less than $1,000,000.
Mortgage rates are estimates of current rates. No fees are included.
Sold
| Bedrooms: | 3 |
| Bathrooms: | 3 |
| Listing Type: | 1/2 Duplex |
| Sqft | 1,409 |
| Lot Size | 6,039 |
| Built: | 2019 |
| Sold | |
| Listed By: | Oakwyn Realty Ltd. |
| MLS: | R2357723 |
French Country styling meets Modern Craftsman, a Newly Built Masterpiece Duplex. A fine balance of timeless style, modern comforts & unrivalled quality, this large 1409 sq.ft. 3 Bedroom Half Duplex is an architectural gem. Beautiful wide-plank oak flooring, high ceilings throughout-out high quality kitchen with large integrated fridge, Fisher & Paykel appliances, quartz counters and shaker Cabinets. Positioned on a 50’ lot allows for extra width and a front and back yard for this 1 unit. Included a private back yard and a individual garage. Thoughtful design and solid construction by experienced GH Street Developments.
Amenities
In Suite Laundry
Site Influences
Central Location
Lane Access
Private Yard
Recreation Nearby
Shopping Nearby
Treed
Show/Hide Technical Info
Show/Hide Technical Info
| MLS® # | R2357723 |
|---|---|
| Property Type | Residential Attached |
| Dwelling Type | 1/2 Duplex |
| Home Style | 2 Storey,End Unit |
| Year Built | 2019 |
| Fin. Floor Area | 1409 sqft |
| Finished Levels | 2 |
| Bedrooms | 3 |
| Bathrooms | 3 |
| Taxes | $ N/A / 0 |
| Lot Area | 6039 sqft |
| Lot Dimensions | 49.50 × 122 |
| Outdoor Area | Fenced Yard,Patio(s) |
| Water Supply | City/Municipal |
| Maint. Fees | $N/A |
| Heating | Natural Gas, Radiant |
|---|---|
| Construction | Frame - Wood |
| Foundation | Concrete Perimeter |
| Basement | Crawl |
| Roof | Asphalt |
| Fireplace | 1 , Gas - Natural |
| Parking | Garage; Single |
| Parking Total/Covered | 1 / 1 |
| Parking Access | Lane |
| Exterior Finish | Wood |
| Title to Land | Freehold Strata |
Rooms
| Floor | Type | Dimensions |
|---|---|---|
| Main | Living Room | 14'7 x 12' |
| Main | Dining Room | 12'11 x 9'7 |
| Main | Kitchen | 11'9 x 10'2 |
| Main | Eating Area | 7'11 x 9'8 |
| Above | Master Bedroom | 14'6 x 11'4 |
| Above | Bedroom | 9'10 x 9'4 |
| Above | Bedroom | 9'3 x 8'3 |
Bathrooms
| Floor | Ensuite | Pieces |
|---|---|---|
| Main | N | 2 |
| Above | Y | 4 |
| Above | N | 3 |

