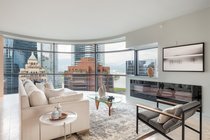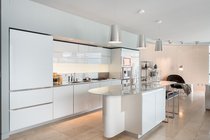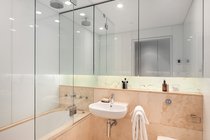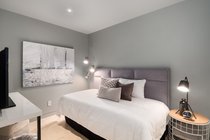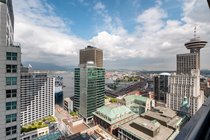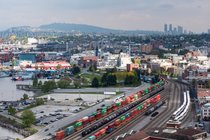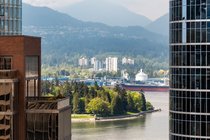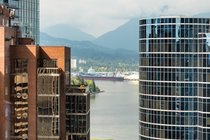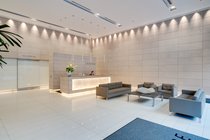Mortgage Calculator
Sold
| Bedrooms: | 3 |
| Bathrooms: | 3 |
| Listing Type: | Apartment Unit |
| Sqft | 2,056 |
| Built: | 2011 |
| Mgt Fees: | $1,183 |
| Sold | |
| Listed By: | RE/MAX Crest Realty |
| MLS: | R2366564 |
NEW PRICE. Fully customized home at the renowned “Jameson House,” which has become a highly recognized iconic modernist building. Inside this home are luxury finishing touches include Italian designed Dada kitchen matched with Sub-Zero and Gaggenau appliances, and seamless counters with power-adjustable heights. This home has modern spa-like bathrooms with backlit stone work, custom vanity storage units, further Travertine tiling, beautiful glass work and custom designed fixtures by Duravit, Hansgrohe and Dornbracht . Also included is a fully integrated speaker system.
Architectural modern boutique tower designed by world famous Foster and Partners Architects from the UK, and constructed by Bosa Properties. Recognized as one the most advanced-technologic luxury high-rise developments in Vancouver. Featuring beautiful curved concrete and glass exterior design, matched with seamless design themes from the lobby, elevators, to the interiors of each home. Also is a world-class auto-valet parking system.
This special 2056 sq.ft. layout offers 2 bedrooms, office/den or 3rd bedroom, 2 full bathrooms, a powder room, plenty of closets and storage areas, and an extra large entertaining area offering beautiful views of the Ocean, Stanley Park, and 180 degree city views. This suite occupies the entire North end of the building. The large living area connects directly onto a good sized balcony also with more spectacular views.
Inside is a designed for a quality conscious architecture enthusiast. Unique features include: perfectly aligned travertine limestone which is heated and cooled, over-height 9’ ceilings, shadow baseboards, gallery-style minimalist door trims, solid wood doors, hidden venting, and full floor-to-ceiling curtain-glass windows. Custom updates designed by Robert Bailey Interiors include: a wood-grain feature wall, custom lighting, stylish wall treatments, built-in bookshelf, custom lounge low profile fireplace and fine detailing throughout.
Located centrally near shopping, entertainment, and the sea-wall. A beautiful spacious water and city view home built for connoisseurs of design.
Parking Video, by Developer Bosa
Taxes (2018): $6,557.03
Amenities
Features
| MLS® # | R2366564 |
|---|---|
| Property Type | Residential Attached |
| Dwelling Type | Apartment Unit |
| Home Style | Other |
| Year Built | 2011 |
| Fin. Floor Area | 2056 sqft |
| Finished Levels | 1 |
| Bedrooms | 3 |
| Bathrooms | 3 |
| Taxes | $ 6557 / 2018 |
| Outdoor Area | Balcny(s) Patio(s) Dck(s) |
| Water Supply | City/Municipal |
| Maint. Fees | $1183 |
| Heating | Geothermal, Hot Water, Radiant |
|---|---|
| Construction | Concrete |
| Foundation | Concrete Perimeter |
| Basement | None |
| Roof | Other |
| Floor Finish | Tile |
| Fireplace | 1 , Electric |
| Parking | Garage; Underground |
| Parking Total/Covered | 1 / 1 |
| Parking Access | Lane |
| Exterior Finish | Concrete,Glass |
| Title to Land | Freehold Strata |
Rooms
| Floor | Type | Dimensions |
|---|---|---|
| Main | Living Room | 23'6 x 22' |
| Main | Kitchen | 18'4 x 8'8 |
| Main | Dining Room | 14'2 x 12' |
| Main | Master Bedroom | 21'10 x 14' |
| Main | Bedroom | 13'10 x 10'1 |
| Main | Bedroom | 10'10 x 7'10 |
| Main | Den | 6'10 x 5'4 |
| Main | Foyer | 18'2 x 5'10 |
Bathrooms
| Floor | Ensuite | Pieces |
|---|---|---|
| Main | Y | 5 |
| Main | Y | 3 |
| Main | N | 2 |


