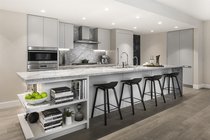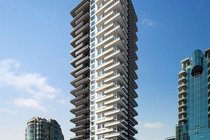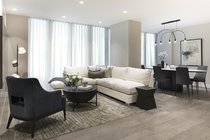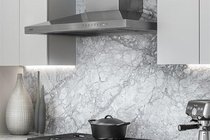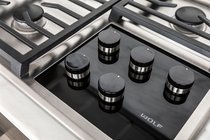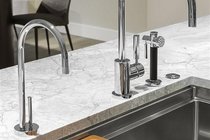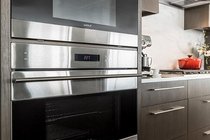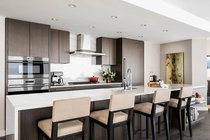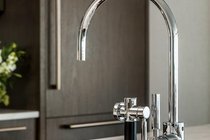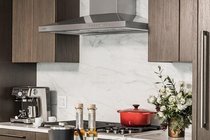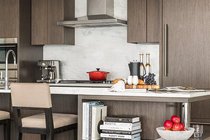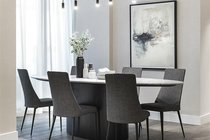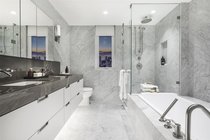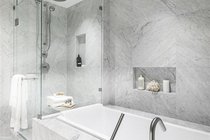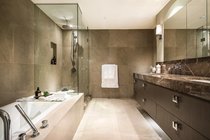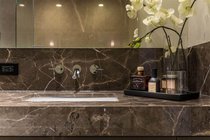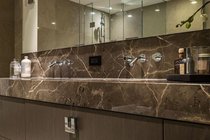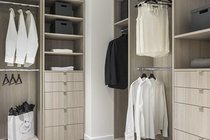Mortgage Calculator
For new mortgages, if the downpayment or equity is less then 20% of the purchase price, the amortization cannot exceed 25 years and the maximum purchase price must be less than $1,000,000.
Mortgage rates are estimates of current rates. No fees are included.
Sold
| Bedroom: | 1 |
| Bathrooms: | 2 |
| Listing Type: | Townhouse |
| Sqft | 770 |
| Built: | 2021 |
| Mgt Fees: | $360 |
| Sold | |
| Listed By: | Onni Realty Inc |
| MLS: | R2369810 |
This 2 level one bdrm loft includes a premium appliance package w/ Sub Zero, Wolf & Asko. Elegant marble countertop/double sink & Dombracht polished chrome faucet/hand spray. A/C, smart home system w/automated lighting, motorized blinds & built in speakers. Spacious walk-in-closet in master bdrm, 3-piece ensuite bathroom with 24"x24" marble tile, Nuheat flooring, Kohler brushed nickel fixtures w/ powder room on main level. Floor to ceiling Eclipse doors that open to private hedge-lined patio with gas hook up for BBQ. Amenities include outdoor pool, hot tub, gym, steam, sauna, lounge, party room . One parking stall & storage. PC at 1390 Richards St. Vancouver.
Sold by Tom Wang PREC.
Amenities
Exercise Centre
In Suite Laundry
Pool; Outdoor
Sauna
Steam Room
Storage
Swirlpool
Hot Tub
Features
Air Conditioning
ClthWsh
Dryr
Frdg
Stve
DW
Disposal - Waste
Drapes
Window Coverings
Intercom
Microwave
Oven - Built In
Site Influences
Central Location
Marina Nearby
Recreation Nearby
Shopping Nearby
Show/Hide Technical Info
Show/Hide Technical Info
| MLS® # | R2369810 |
|---|---|
| Property Type | Residential Attached |
| Dwelling Type | Townhouse |
| Home Style | 1 1/2 Storey |
| Year Built | 2021 |
| Fin. Floor Area | 770 sqft |
| Finished Levels | 2 |
| Bedrooms | 1 |
| Bathrooms | 2 |
| Taxes | $ N/A / 2021 |
| Outdoor Area | Patio(s) |
| Water Supply | City/Municipal |
| Maint. Fees | $360 |
| Heating | Other |
|---|---|
| Construction | Concrete |
| Foundation | Concrete Perimeter |
| Basement | None |
| Roof | Tile - Concrete |
| Floor Finish | Hardwood, Tile |
| Fireplace | 0 , |
| Parking | Carport; Single,Visitor Parking |
| Parking Total/Covered | 1 / 1 |
| Parking Access | Lane |
| Exterior Finish | Concrete,Glass |
| Title to Land | Freehold Strata |
Rooms
| Floor | Type | Dimensions |
|---|---|---|
| Main | Living Room | 24'1 x 13'10 |
| Main | Kitchen | 9' x 8'7 |
| Main | Patio | 14'9 x 14'5 |
| Above | Master Bedroom | 10'9 x 10'1 |
Bathrooms
| Floor | Ensuite | Pieces |
|---|---|---|
| Main | N | 2 |
| Above | Y | 3 |

