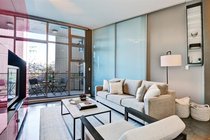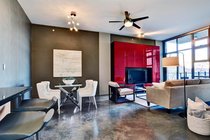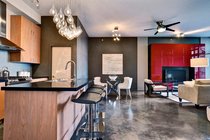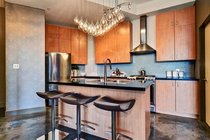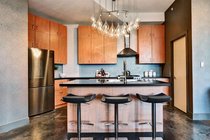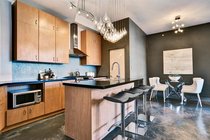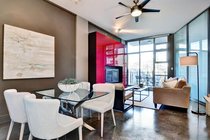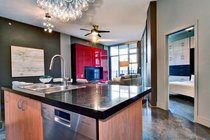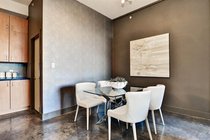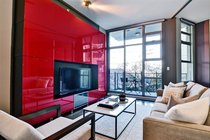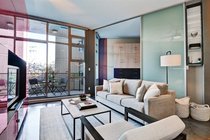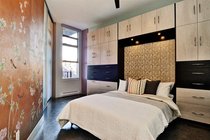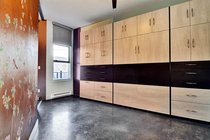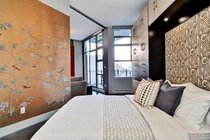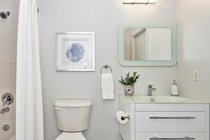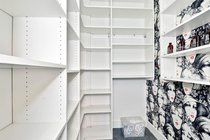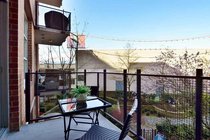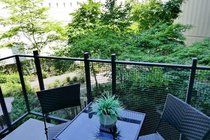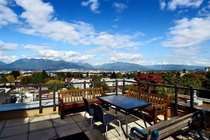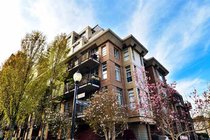Mortgage Calculator
Sold
| Bedroom: | 1 |
| Bathroom: | 1 |
| Listing Type: | Apartment Unit |
| Sqft | 845 |
| Built: | 2006 |
| Mgt Fees: | $300 |
| Sold | |
| Listed By: | Sutton Group-West Coast Realty |
| MLS: | R2380202 |
Quiet & Private! Rarely available HUGE one bdrm plan offers creative living in a vibrant area. Open space gives lots of options for work and sanctuary, with room to make den or 2nd bdrm. Cool concrete floors, 10' 3 ceilings and windows, frosted glass sliders, generous balcony overlooking a tranquil garden. BRAND NEW appl. include Samsung fridge & Gas stove, Bosch D/W. Custom California closet wall unit in bdrm holds massive storage and Queen Murphy bed. NEW bathroom vanity, Hunter Douglas custom roller blinds , extensive floor to ceiling custom shelving in storage/flex room are a few of the many extras. Walk to transit, restaurants, breweries, shops, parks, farmers markets & upcoming skytrain. Parking & locker. Rentals/pets ok w/restr. AGENTS FRI 10:30-12 + OPEN HOUSE SAT JUNE 29 1- 3 pm.
Taxes (2018): $1,712.16
Amenities
Features
Site Influences
| MLS® # | R2380202 |
|---|---|
| Property Type | Residential Attached |
| Dwelling Type | Apartment Unit |
| Home Style | Inside Unit |
| Year Built | 2006 |
| Fin. Floor Area | 845 sqft |
| Finished Levels | 1 |
| Bedrooms | 1 |
| Bathrooms | 1 |
| Taxes | $ 1712 / 2018 |
| Outdoor Area | Balcony(s),Rooftop Deck |
| Water Supply | City/Municipal |
| Maint. Fees | $300 |
| Heating | Baseboard, Electric |
|---|---|
| Construction | Concrete |
| Foundation | Concrete Perimeter |
| Basement | None |
| Roof | Torch-On |
| Floor Finish | Concrete |
| Fireplace | 0 , |
| Parking | Garage Underbuilding |
| Parking Total/Covered | 1 / 1 |
| Parking Access | Lane |
| Exterior Finish | Brick,Concrete,Other |
| Title to Land | Freehold Strata |
Rooms
| Floor | Type | Dimensions |
|---|---|---|
| Main | Living Room | 15'5 x 14'9 |
| Main | Kitchen | 12'3 x 7'10 |
| Main | Dining Room | 8'5 x 8'5 |
| Main | Bedroom | 16'6 x 11'11 |
| Main | Storage | 8' x 5'1 |
Bathrooms
| Floor | Ensuite | Pieces |
|---|---|---|
| Main | Y | 4 |

