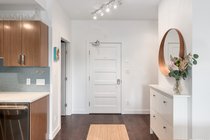Mortgage Calculator
Sold
| Bedrooms: | 2 |
| Bathrooms: | 2 |
| Listing Type: | Apartment Unit |
| Sqft | 828 |
| Built: | 2012 |
| Mgt Fees: | $403 |
| Sold | |
| Listed By: | RE/MAX Crest Realty |
| MLS: | R2399061 |
Top floor Penthouse suite at “The Riley”, a 26-unit boutique development located along Main Street, with great shops, cafe’s and eateries at your doorstep.A short stroll to Riley Park & Hill Crest Community Centre.This practical layout of 2-bed, 2-bath + den home has high 8’11” ceilings, wood flooring throughout, California Closets, a built-in office setup in the den, shaker doors, stylish washrooms, and a modern galley kitchen with quartz counters and stainless steel appliances including a Fisher & Paykel Fridge.The best part of this unit is a full width sunny 225 sq.ft. patio space for entertaining with views looking out to Queen Elizabeth Park and the Mountains.This condo has 2 side-by-side underground parking stalls, and an extra large sized storage locker.Pets and Rentals are allowed.
Taxes (2019): $2,097.57
Amenities
Features
| MLS® # | R2399061 |
|---|---|
| Property Type | Residential Attached |
| Dwelling Type | Apartment Unit |
| Home Style | Penthouse |
| Year Built | 2012 |
| Fin. Floor Area | 828 sqft |
| Finished Levels | 1 |
| Bedrooms | 2 |
| Bathrooms | 2 |
| Taxes | $ 2098 / 2019 |
| Outdoor Area | Balcny(s) Patio(s) Dck(s) |
| Water Supply | City/Municipal |
| Maint. Fees | $403 |
| Heating | Baseboard, Electric |
|---|---|
| Construction | Frame - Wood |
| Foundation | Concrete Perimeter |
| Basement | None |
| Roof | Other |
| Floor Finish | Hardwood |
| Fireplace | 0 , |
| Parking | Garage; Underground |
| Parking Total/Covered | 2 / 2 |
| Parking Access | Side |
| Exterior Finish | Brick,Other |
| Title to Land | Freehold Strata |
Rooms
| Floor | Type | Dimensions |
|---|---|---|
| Main | Living Room | 13'7 x 10'9 |
| Main | Dining Room | 5'4 x 7' |
| Main | Kitchen | 8' x 8'5 |
| Main | Master Bedroom | 12'10 x 10'5 |
| Main | Bedroom | 13'2 x 8' |
| Main | Office | 4'1 x 8' |
| Main | Foyer | 7'2 x 7' |
| Main | Patio | 6'10 x 30'3 |
Bathrooms
| Floor | Ensuite | Pieces |
|---|---|---|
| Main | Y | 3 |
| Main | N | 3 |

























