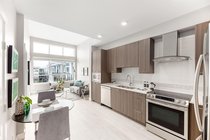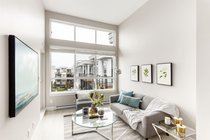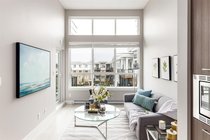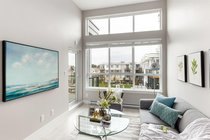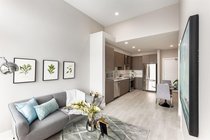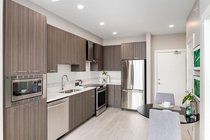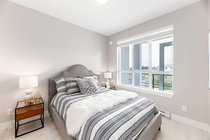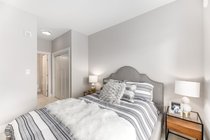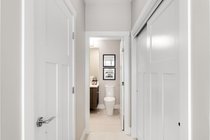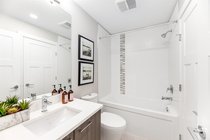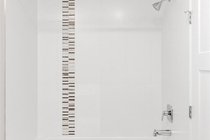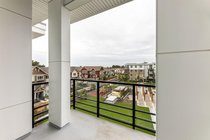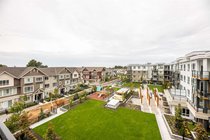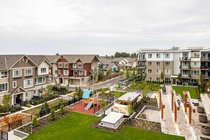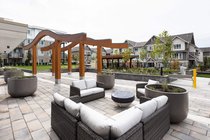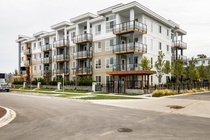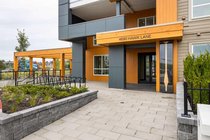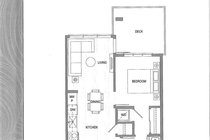Mortgage Calculator
For new mortgages, if the downpayment or equity is less then 20% of the purchase price, the amortization cannot exceed 25 years and the maximum purchase price must be less than $1,000,000.
Mortgage rates are estimates of current rates. No fees are included.
Sold
| Bedroom: | 1 |
| Bathroom: | 1 |
| Listing Type: | Apartment Unit |
| Sqft | 508 |
| Built: | 2019 |
| Mgt Fees: | $133 |
| Sold | |
| Listed By: | RE/MAX Crest Realty |
| MLS: | R2399666 |
Brand new home at “Coast at Tsawwassen Shores”. Penthouse suite with functional 1 bed, 1 bath, 508 sq.ft. floor plan, with a quiet view overlooking the gardens and courtyard. Unique features include: 12’ extra high ceilings allowing for plenty of natural light, High quality laminate flooring throughout, modern kitchen with quartz countertops and full sized stainless steel appliances. Steps away from Tsawwassen Mills Mall, Golf course and the walking trails. Attractive investment with no GST, no 20% foreign buyers tax, no Speculation and Vacancy tax. 1 Parking stall and 1 storage locker. Building has upcoming amenities.
Amenities
Bike Room
Club House
Elevator
Exercise Centre
Garden
In Suite Laundry
Features
ClthWsh
Dryr
Frdg
Stve
DW
Show/Hide Technical Info
Show/Hide Technical Info
| MLS® # | R2399666 |
|---|---|
| Property Type | Residential Attached |
| Dwelling Type | Apartment Unit |
| Home Style | Penthouse |
| Year Built | 2019 |
| Fin. Floor Area | 508 sqft |
| Finished Levels | 1 |
| Bedrooms | 1 |
| Bathrooms | 1 |
| Taxes | $ N/A / 2019 |
| Outdoor Area | Balcny(s) Patio(s) Dck(s) |
| Water Supply | City/Municipal |
| Maint. Fees | $133 |
| Heating | Baseboard, Electric |
|---|---|
| Construction | Frame - Wood |
| Foundation | Concrete Perimeter |
| Basement | None |
| Roof | Other |
| Floor Finish | Laminate |
| Fireplace | 0 , |
| Parking | Garage; Underground |
| Parking Total/Covered | 1 / 1 |
| Parking Access | Side |
| Exterior Finish | Glass,Mixed |
| Title to Land | Leasehold prepaid-Strata |
Rooms
| Floor | Type | Dimensions |
|---|---|---|
| Main | Kitchen | 0' x 0' |
| Main | Living Room | 0' x 0' |
| Main | Bedroom | 0' x 0' |
Bathrooms
| Floor | Ensuite | Pieces |
|---|---|---|
| Main | N | 3 |

