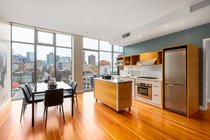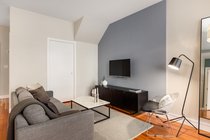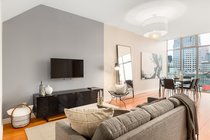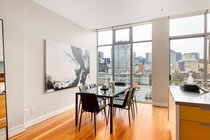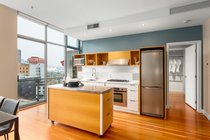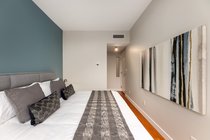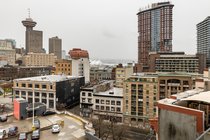Mortgage Calculator
Sold
| Bedroom: | 1 |
| Bathrooms: | 2 |
| Listing Type: | Apartment Unit |
| Sqft | 975 |
| Built: | 2007 |
| Mgt Fees: | $427 |
| Sold | |
| Listed By: | RE/MAX Crest Realty |
| MLS: | R2452271 |
NEW PRICE. Unique modern Penthouse at “Bowman” a heritage conversion building redeveloped in 2007 by Salient Developments, a developer specializing in high-end restorations and conversions, and recipient of UDI and City of Vancouver awards for its design and architecture. This dramatic loft style home features a large 975 sq.ft. open main floor layout and an exceptional private 552 sq.ft. roof top terrace with a outdoor built-in gas fireplace, gardens and beautiful views of the Downtown sky scrappers, the North Shore mountains and ocean. Interior highlights include: a large master bedroom with walk-in closet with built-ins, full floor-to-ceiling windows, extra high 9’5” ceilings, air-conditioning, immaculate reclaimed fir hardwood floors, sleek modular kitchen, stylish Italian inspired bathrooms, and sliding doors to a Juliet style balcony. 1 underground parking stall and a 2nd parking stall for a motorcycle. Also there is a storage locker. Well maintained boutique building located on the desirable 500-block of Beatty Street, home to Vancouver’s finest restored brick buildings, chic venues and a short walk to either Gastown or Yaletown.
Taxes (2019): $2,973.49
Amenities
Features
| MLS® # | R2452271 |
|---|---|
| Property Type | Residential Attached |
| Dwelling Type | Apartment Unit |
| Home Style | Loft/Warehouse Conv.,Penthouse |
| Year Built | 2007 |
| Fin. Floor Area | 975 sqft |
| Finished Levels | 1 |
| Bedrooms | 1 |
| Bathrooms | 2 |
| Taxes | $ 2973 / 2019 |
| Outdoor Area | Balcony(s),Rooftop Deck |
| Water Supply | City/Municipal |
| Maint. Fees | $427 |
| Heating | Forced Air, Geothermal |
|---|---|
| Construction | Brick,Concrete |
| Foundation | |
| Basement | None |
| Roof | Other |
| Floor Finish | Hardwood |
| Fireplace | 1 , Gas - Natural |
| Parking | Garage; Underground |
| Parking Total/Covered | 2 / 2 |
| Parking Access | Lane |
| Exterior Finish | Brick,Concrete,Glass |
| Title to Land | Freehold Strata |
Rooms
| Floor | Type | Dimensions |
|---|---|---|
| Main | Living Room | 13'7 x 12'1 |
| Main | Dining Room | 8'9 x 14'1 |
| Main | Kitchen | 8'10 x 13'9 |
| Main | Master Bedroom | 9' x 11'8 |
| Main | Storage | 6'11 x 6'6 |
| Main | Walk-In Closet | 6'3 x 5'2 |
| Main | Foyer | 4'8 x 6'10 |
| Above | Patio | 28'5 x 17'9 |
Bathrooms
| Floor | Ensuite | Pieces |
|---|---|---|
| Main | Y | 3 |
| Main | N | 3 |





