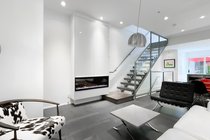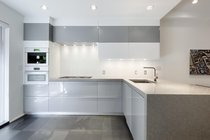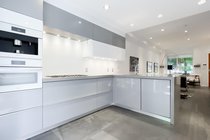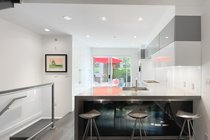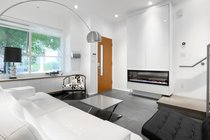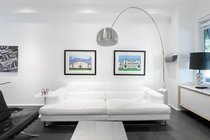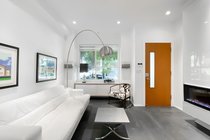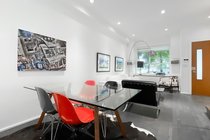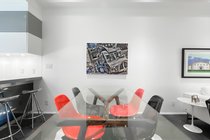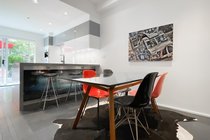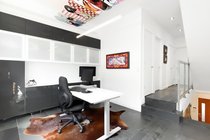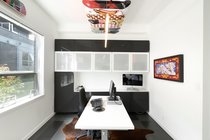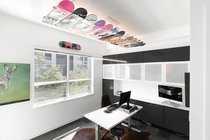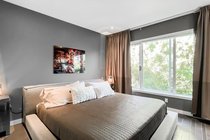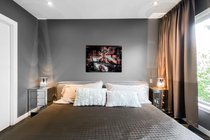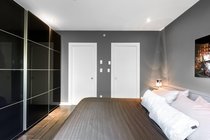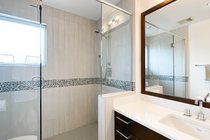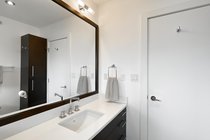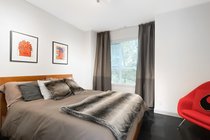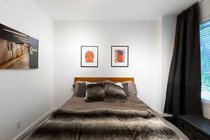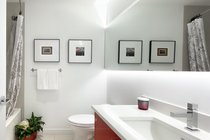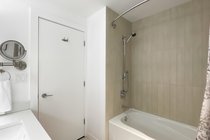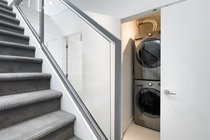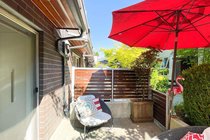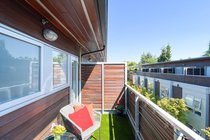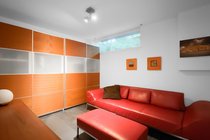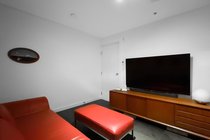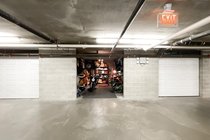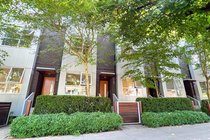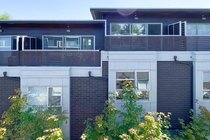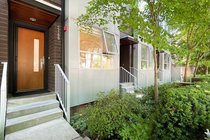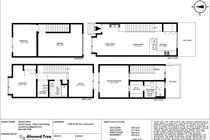Mortgage Calculator
Sold
| Bedrooms: | 3 |
| Bathrooms: | 2 |
| Listing Type: | Townhouse |
| Sqft | 1,602 |
| Built: | 2008 |
| Mgt Fees: | $651 |
| Sold | |
| Listed By: | Sutton Group-West Coast Realty |
| MLS: | R2605836 |
Modern and clean lines - Stylish townhouse at Canvass in Kitsilano. A high quality development by Trasolini Chetner. This ultra modern 4 level row home has it all. Completely renovated to an high quality standard with custom Italian kitchen, high-end German Miele appliances, sleek quartz waterfall counter & custom bar seating with light box art feature looking out to patio designed to a BBQ or Fire pit. Upgraded in-floor heating and Brazilian slate used throughout. 10' ceilings, custom LED fireplace/heater in living room with a showcase floating staircase. 2nd level feat generous sized 2nd bedroom & office which can be converted to an additional bedroom. Beautifully appointed master bedroom/ensuite and a with sunny south facing balcony. Custom built-ins throughout. Private garage & 1 extra parking. Great proximity to West 4th Ave, Yew & Broadway shops & restaurants, and just 800m to beach.
Taxes (2021): $4,772.43
Amenities
Site Influences
| MLS® # | R2605836 |
|---|---|
| Property Type | Residential Attached |
| Dwelling Type | Townhouse |
| Home Style | 4 Level Split |
| Year Built | 2008 |
| Fin. Floor Area | 1602 sqft |
| Finished Levels | 4 |
| Bedrooms | 3 |
| Bathrooms | 2 |
| Taxes | $ 4772 / 2021 |
| Outdoor Area | Balcny(s) Patio(s) Dck(s) |
| Water Supply | City/Municipal |
| Maint. Fees | $651 |
| Heating | Radiant |
|---|---|
| Construction | Other |
| Foundation | |
| Basement | Fully Finished |
| Roof | Other |
| Floor Finish | Concrete, Tile |
| Fireplace | 1 , Electric |
| Parking | Garage; Single,Garage; Underground |
| Parking Total/Covered | 2 / 2 |
| Exterior Finish | Brick,Metal,Mixed |
| Title to Land | Freehold Strata |
Rooms
| Floor | Type | Dimensions |
|---|---|---|
| Main | Living Room | 14'2 x 8'7 |
| Main | Dining Room | 9'7 x 9'4 |
| Main | Kitchen | 11'1 x 9'10 |
| Above | Bedroom | 13'1 x 11'2 |
| Above | Office | 13'1 x 9'11 |
| Abv Main 2 | Master Bedroom | 13'2 x 12' |
| Below | Bedroom | 13'2 x 9'8 |
Bathrooms
| Floor | Ensuite | Pieces |
|---|---|---|
| Above | N | 4 |
| Above | Y | 3 |

