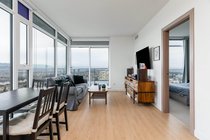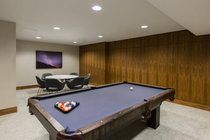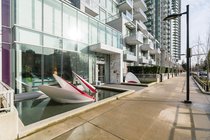Mortgage Calculator
For new mortgages, if the downpayment or equity is less then 20% of the purchase price, the amortization cannot exceed 25 years and the maximum purchase price must be less than $1,000,000.
Mortgage rates are estimates of current rates. No fees are included.
Sold
| Bedrooms: | 2 |
| Bathrooms: | 2 |
| Listing Type: | Apartment Unit |
| Sqft | 762 |
| Built: | 2017 |
| Mgt Fees: | $437 |
| Sold | |
| Listed By: | |
| MLS: | R2751011 |
MET 2 by Concord Pacific! With amazing mountain and city views, this functional 2 bedroom 2 bathroom located near Metrotown. Open plan living/dining featuring premium finishing offers central air conditioning, European S/S appliances, gas cook-top, quartz stone counter and hardwood floors. Corner unit with 8’8 high ceiling and floor-to ceiling windows has views of the Mountain, City and the Lake. Custom cabinetry, built-in closet & cupboard organizers through out the unit. 24 hours concierge, gym, and swimming pool. Located close to Metrotown, mall, superstore, and restaurant.
Taxes (2022): $2,278.01
Amenities
Clubhouse
Exercise Centre
Recreation Facilities
Sauna
Steam Room
Concierge
Caretaker
Trash
Maintenance Grounds
Hot Water
Management
Central Air
Air Conditioning
Garden
Balcony
In Unit
Indoor
Swirlpool
Hot Tub
Features
Washer
Dryer
Dishwasher
Refrigerator
Cooktop
Swirlpool
Hot Tub
Central Air
Air Conditioning
Site Influences
Garden
Balcony
Show/Hide Technical Info
Show/Hide Technical Info
| MLS® # | R2751011 |
|---|---|
| Dwelling Type | Apartment Unit |
| Home Style | Multi Family,Residential Attached |
| Year Built | 2017 |
| Fin. Floor Area | 762 sqft |
| Finished Levels | 1 |
| Bedrooms | 2 |
| Bathrooms | 2 |
| Taxes | $ 2278 / 2022 |
| Outdoor Area | Garden,Balcony |
| Water Supply | Public |
| Maint. Fees | $437 |
| Heating | Forced Air, Heat Pump |
|---|---|
| Construction | Concrete,Concrete (Exterior),Glass (Exterior) |
| Foundation | Concrete Perimeter |
| Basement | None |
| Roof | Other |
| Floor Finish | Hardwood |
| Fireplace | 0 , |
| Parking | Underground,Rear Access |
| Parking Total/Covered | 1 / 1 |
| Parking Access | Underground,Rear Access |
| Exterior Finish | Concrete,Concrete (Exterior),Glass (Exterior) |
| Title to Land | Freehold Strata |
Rooms
| Floor | Type | Dimensions |
|---|---|---|
| Main | Living Room | 10''4 x 10''2 |
| Main | Dining Room | 10''2 x 7''9 |
| Main | Kitchen | 12''2 x 8''11 |
| Main | Primary Bedroom | 10''9 x 9''2 |
| Main | Bedroom | 9''5 x 8''11 |
| Main | Foyer | 6''5 x 4''5 |
Bathrooms
| Floor | Ensuite | Pieces |
|---|---|---|
| Main | Y | 3 |
| Main | N | 3 |








































