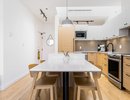 View my new listing for sale SOLD at PH501 - 150 Alexander Street, Vancouver and currently listed at $1,699,900.SOLD
View my new listing for sale SOLD at PH501 - 150 Alexander Street, Vancouver and currently listed at $1,699,900.SOLDBeautiful modernized heritage Penthouse Loft with spectacular ocean, mountain and city views. An expansive 1443 sq.ft. 2-level layout with a customized interior by renowned Sophie Burke Design, offering space, style, old-world charm, high ceilings, skylights and a fabulous walk-out terrace. Inside features a modern kitchen with custom mill-work, high quality stainless steel and integrated appliances, thoughtful storage, clean-lines and a beautiful quartz stone island that blends into a dining table. Charming oak wood floors upstairs, wood-burning fireplace, and up to 13’3” ceilings with bright skylights above. Living area connects to a 354 sq.ft. sun filled patio area with recently upgraded cedar decking and custom integrated modern lighting, offering panoramic water and city views. The lower level consists of 2 large bedrooms, den/office area, and a large laundry closet. Both bedrooms have exposed reclaimed brick walls, wood-slat ceilings, beautiful original wood beams and hardware, and custom mill-work closets. The beautiful master ensuite washroom has a large walk-in glass shower and modern finishing. This home has been extensively upgraded without any details missed. Residing in a boutique 17-unit well maintained character brick & beams building, with recent upgrades including new high quality windows, skylights, flashing and masonry updates. This home features an external storage room, a storage locker, and an ample sized secured parking stall below. Enjoy the stunning old world character with modern fixtures, appliances and finishes, making for a perfect blend of vintage modern.
